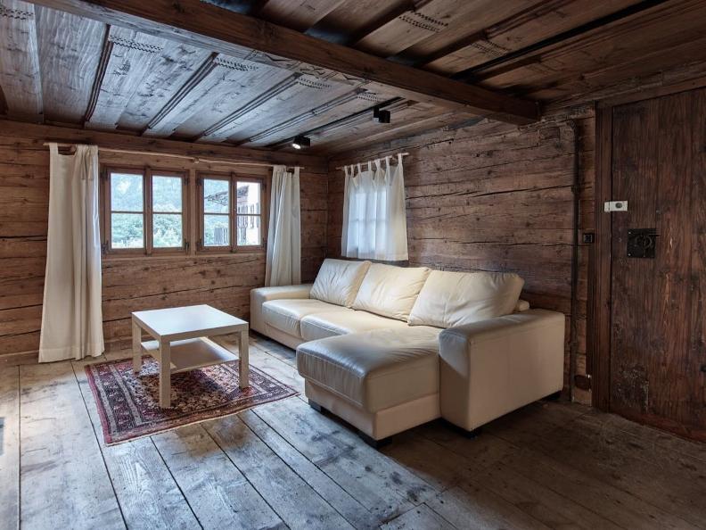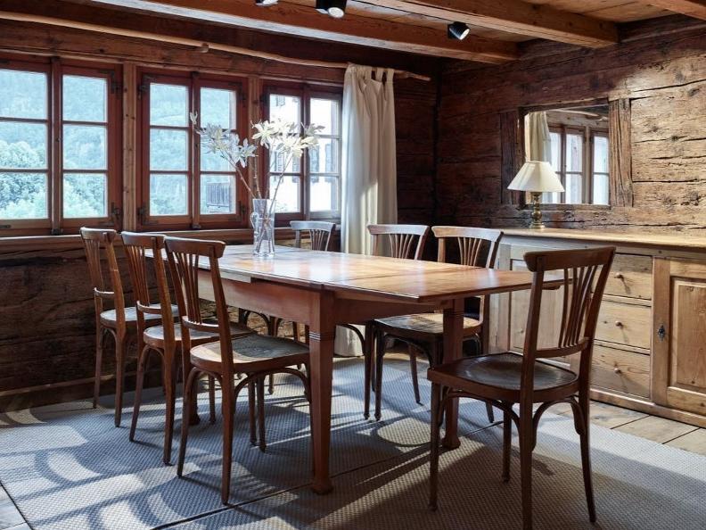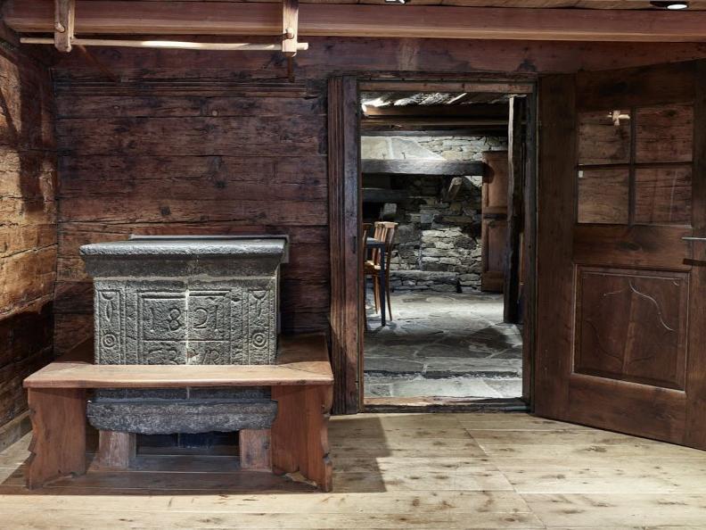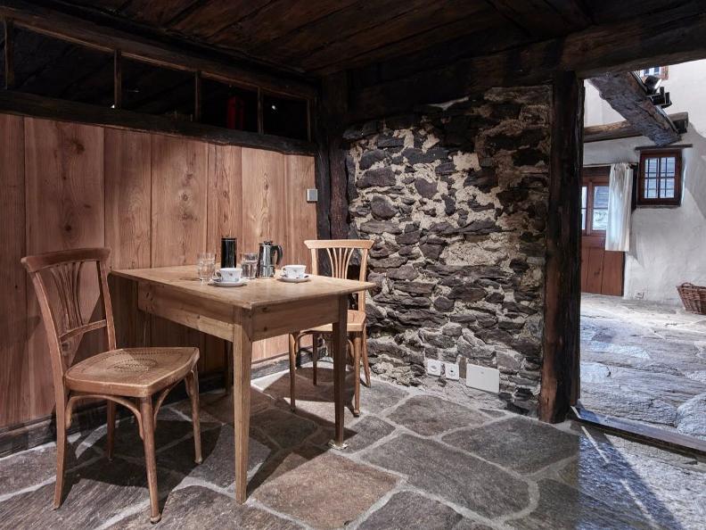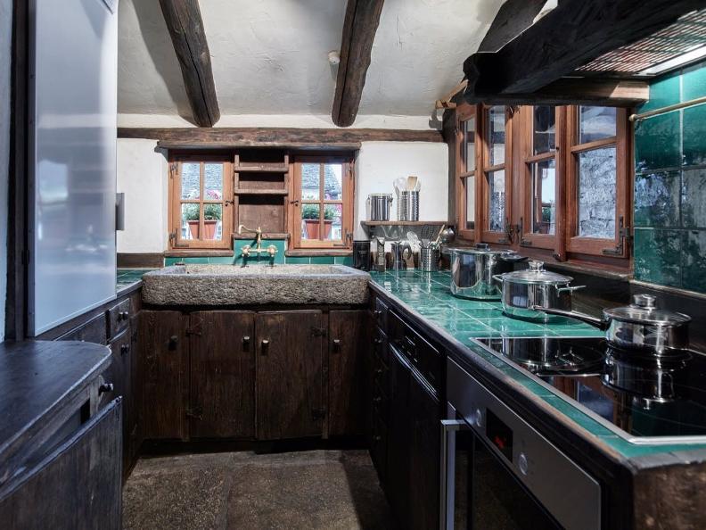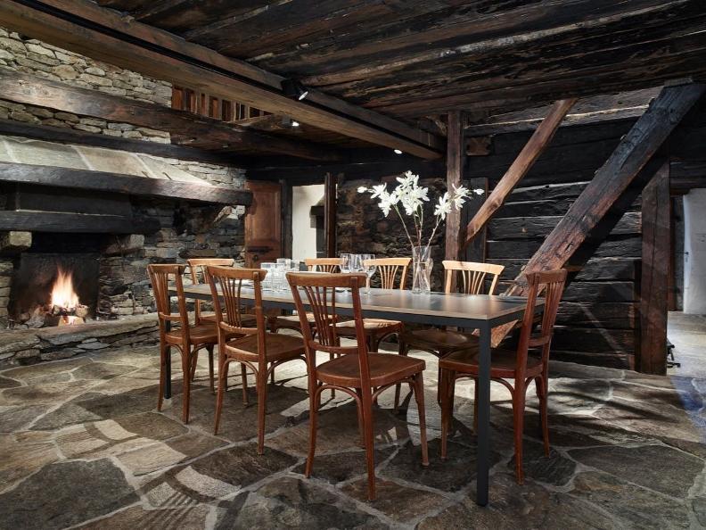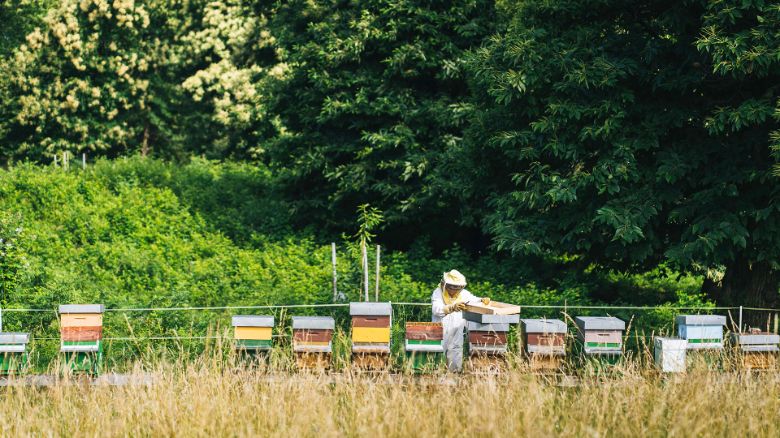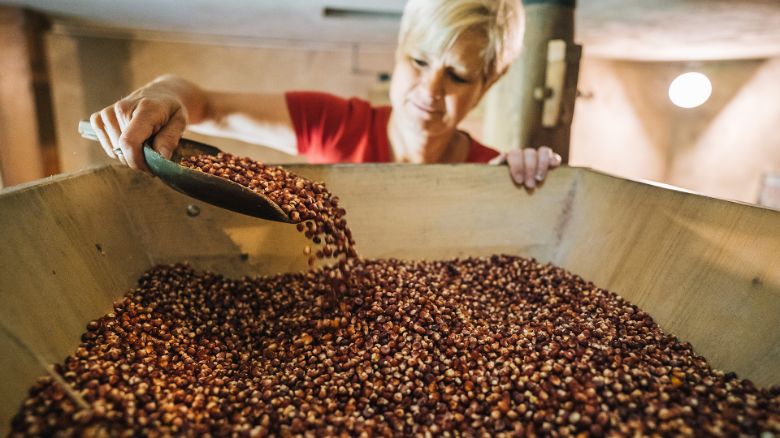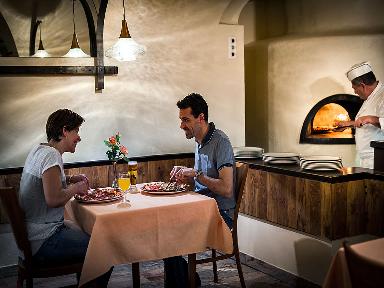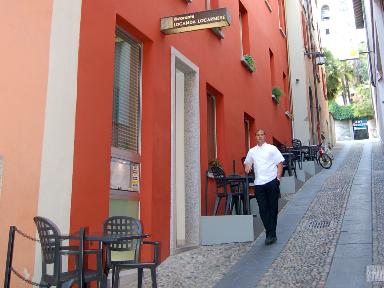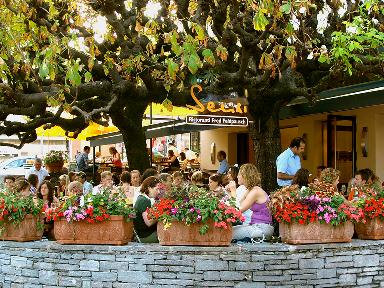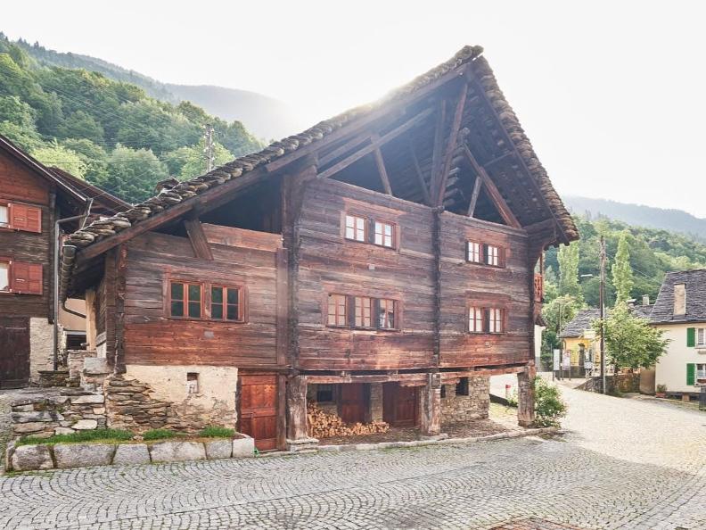
Casa Regina - 17th century Leventinese House of Leventina
History and information
The Casa Regina is a remarkable example of a Levantine house. The houses, typically built in wood on the valley side and in stone on the mountain side, reflect in an exemplary way the history of the Leventina, characterized by the influences of the nearby population of Uri and the Walser. The log construction, which is less common in Ticino, originates from the influence of the inhabitants of Uri on the other side of the Gotthard. The stone construction method can be traced back to the great availability of building material on the one hand and to the rather well-off families of Ticino on the other. The building, built in 1684, is also characterized by its open screed area, which most probably served to dry the harvest. After having been vacant for a long time, it was extensively and constantly restored in a desolate state by the then owner in 1985-1995. The result is a work of art that sets a milestone in the preservation of the historic building fabric.
Restructuring
The renovation of the wooden building - including the facades, wooden balconies, as well as the renovation of all wooden walls and floors inside the house - absorbed most of the renovation work. With the exception of the load-bearing beams above the houses uphill, the original substance has been largely preserved. On the uphill side, the load-bearing structure was so desolate that it was decided to completely remove the load-bearing structure and create an atrium as high as the house. This atrium now houses the staircase and balustrades and, like a room with a fireplace, allows guests to experience the majestic dimension of the house.
Parking: There is parking directly at the house. Access to the house is guaranteed.
Public transport: By train via Bellinzona or the Gotthard line to Lavorgo: Here you change with bus 124, which takes you to Calonico Piazza up to the house.
Number of people 6-9: A cot is available (up to 2 years old). The house is located directly in the village square of Calonico and offers space for up to nine guests (plus child). From the front door you turn right into the kitchen where there is a small dining table. To the left of the corridor there is a double bedroom with shower/WC. Directly accessible from the kitchen or the corridor is the large fireplace room with a large dining table and a typical Ticino Chéminée, which creates a cosy atmosphere. Next to the dining room is the living room and next to it a smaller side room with exit on the other side of the house. A steep staircase leads from the dining room to the 1st floor. There are three double bedrooms and two bathrooms. One with shower/WC and one with bath/WC. A higher floor there is a single bedroom. From the corridor you can see through a glass wall the covered screed and in front of it the uninsured screed. The floors are made of wood and stone and good slippers are recommended.
Garden: The covered yard is available for guests. The house is located directly in the village square of Calonico and therefore you can participate directly in the life of the village. Nearby there is a separate garden for guests. Garden furniture, barbecue and parasols are available in the house and can be used. For children there is a tent in the house, which they can pitch in the garden and can also use to spend the night in the garden.
WLAN: It is available.
Open: The house can be rented from April to October and from Christmas to New Year.
Pets: Pets are allowed.
Altitude: 965 m
Bookings:
Features
- TYPE HOUSE House
- SIZE Number rooms: 5, Number of beds: 9
- LOCATION Central , In the mountains , Quiet , Close to the bus stop
- SERVICES Animals allowed , Linens provided
- VENUES Suitable for families , Balcony , Garden , Private parking , Balcony
- FACILITIES Bathroom , Fireplace , Shower , free Wi-Fi , Fridge , Dishwasher , Washing machine , Garden furniture , Use of the kitchen area , Heating
.jpg)
