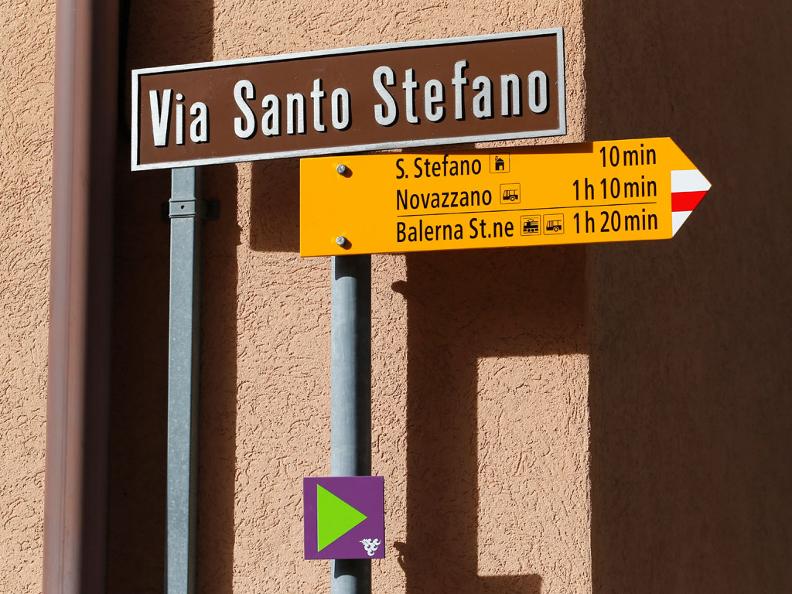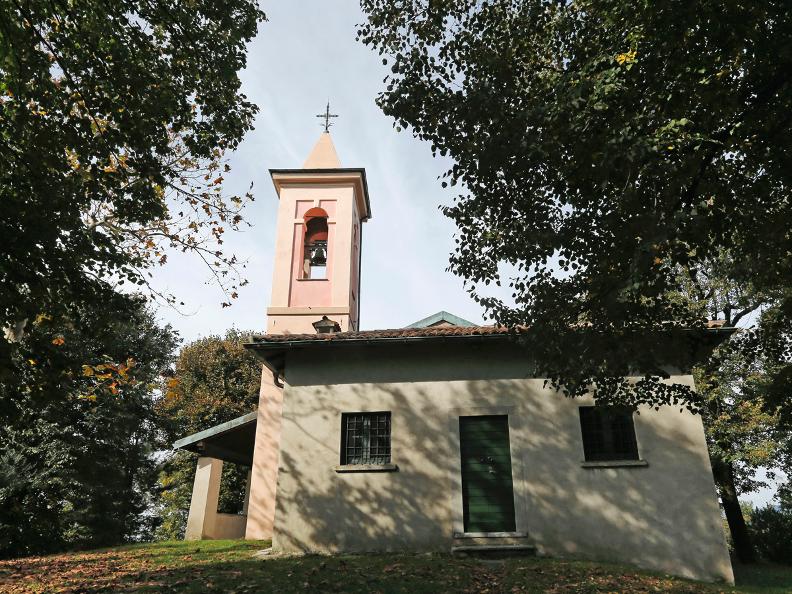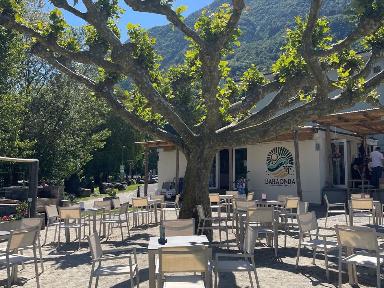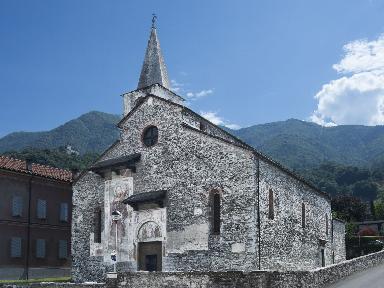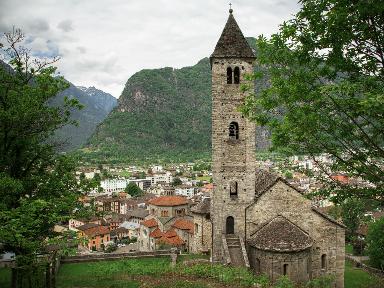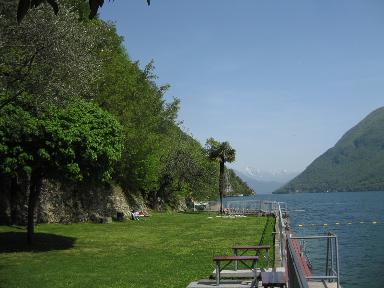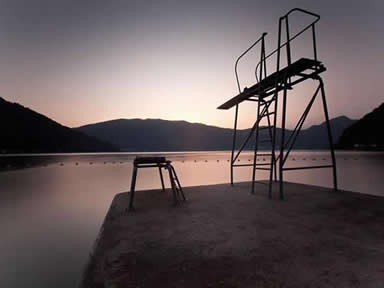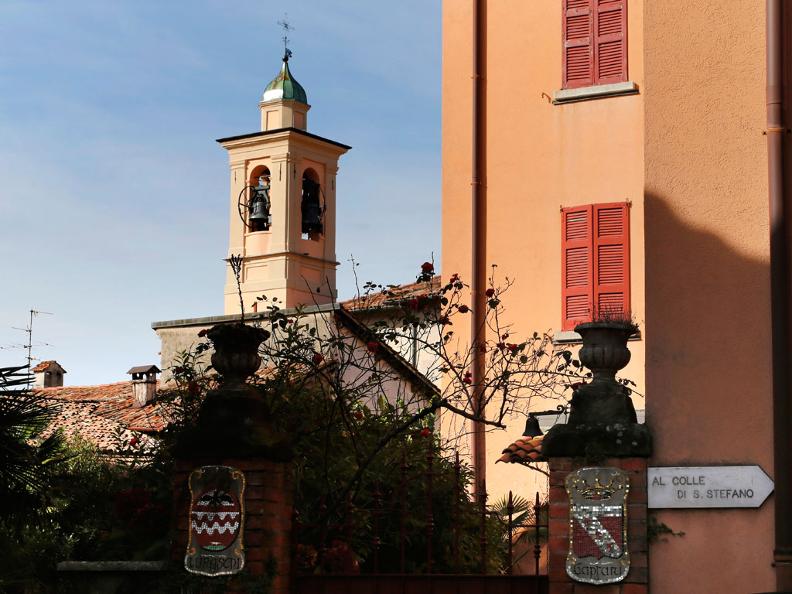
From an archaeological point of view it can be noted that, behind the cloth placed on the high altar there is an apse, at the centre of which is a small window, walled up towards the exterior, which was a small opening for light; this is a construction element often found in Romanesque churches of the first Christian period, thus this part of the building can be dated around the year 1000. Furthermore, the apse is situated towards east with the entrance therefore to the west, which is the typical plan of ancient temples, so that those who enter look east, in accordance with oriental tradition. Around the year 1500 the roof was converted to its present form with visible trusses superimposed with brick tiles.
The present building with one nave has been registered as a monument of cantonal importance since 1955. The nave is separated by a balustrade whose banisters date back to the 16th century. On the right-hand side wall there is a fresco from the mid-15th century representing the Madonna with Child, while on the left another fresco, also from the mid-15th century, represents St. Marta and the Brothers of Good Death. The wall altar is made of Arzo marble and at the sides are two frescoes of St. Laurence and St. Stephen from the 17th century, the same period as the altar frontal.
