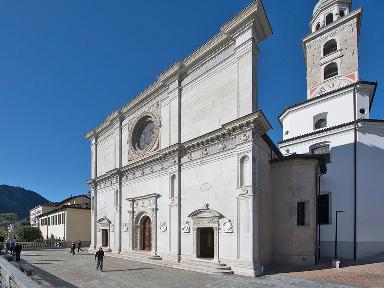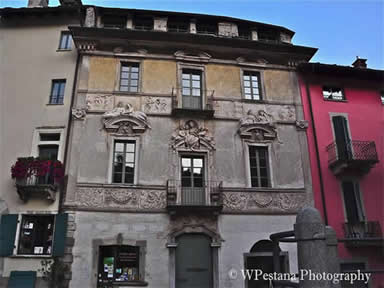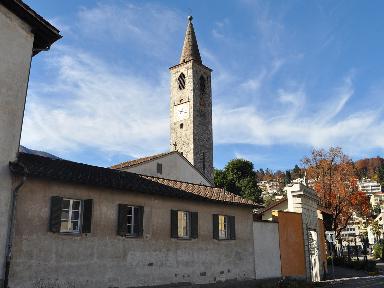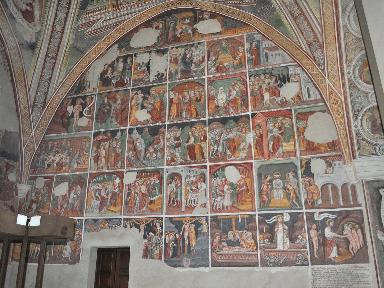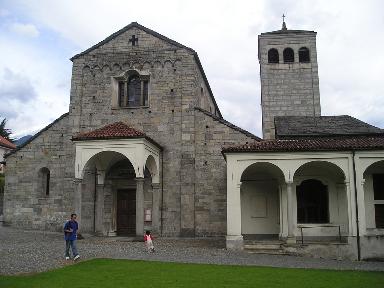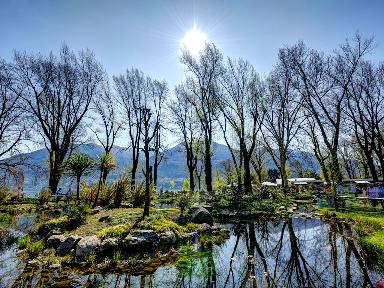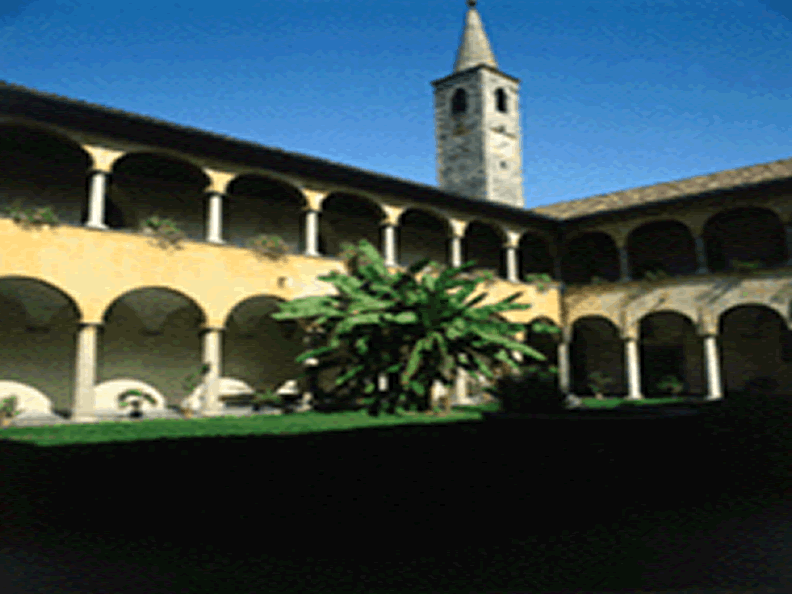
The Papio College, built in 1585 in Renaissance style to a design by Tibaldo Pellegrino di Valsolda, was built at the behest of Cardinal Carlo Borromeo, Archbishop of Milan, who, concerned about the religious reform movements coming from beyond the Alps, wanted to establish a seminary run by Jesuits in this part of Catholic Switzerland. His wish was realised when an Ascona man, Bartolomeo Papio, who had lived and grown rich in Rome in the service of the Orsini family, decided to leave his palace in Ascona and his property to the municipality for the erection of a seminary in his home town. The building was erected as a completely new construction next to the church of S. Maria della Misericordia, which belonged to the Dominican convent. It served not only as a seminary but also as a school-college.
It is accessed by a long tree-lined avenue leading to the church of S. Maria whose atrium, on tall red granite columns from Baveno, is the work of Pietro Beretta da Brissago.
Through a portal whose tympanum features a bas-relief depicting Our Lady of Mercy welcoming mankind under her mantle, one enters a large quadrangular courtyard (cloister) with a portico on the lower floor and loggias on the upper floor.
The arches of the portico correspond to the lowered arches of the loggias, in accordance with a custom widespread in the region. The 28 Tuscan-style columns are mostly made of red granite from Baveno.
Under the arcades of the cloister in the numerous lunettes are 27 bas-reliefs in stucco, marble and granite, depicting the coats of arms of the College's protectors including the founders, Pope Gregory XIII and Carlo Borromeo, and the numerous apostolic administrators of the Ticino diocese from 1885 onwards. In a shell-shaped niche on the east side is the bust of Bartolomeo Papio with an inscription, a work in the 16th century style.mns are mostly made of red granite from Baveno.
