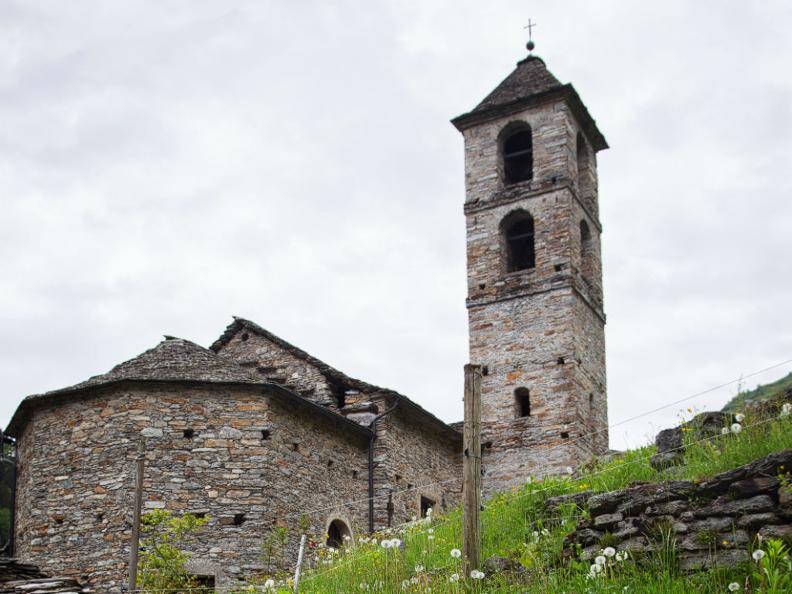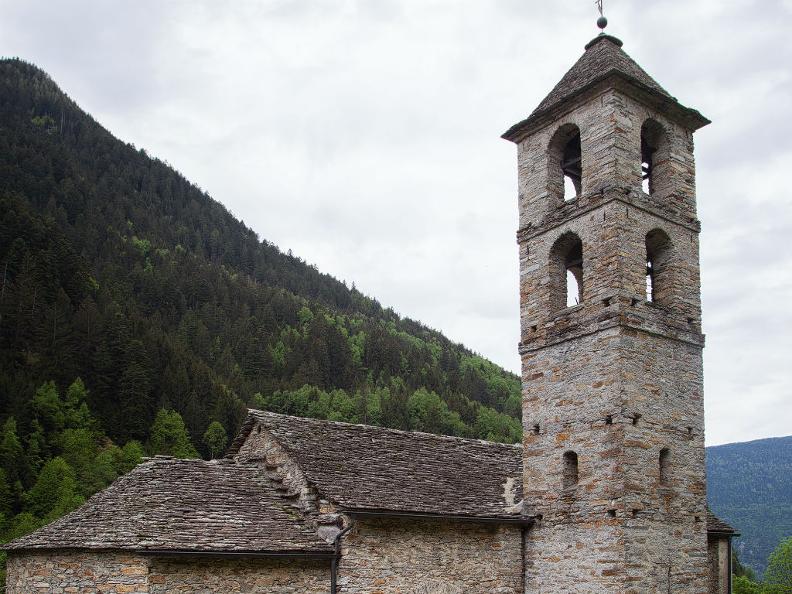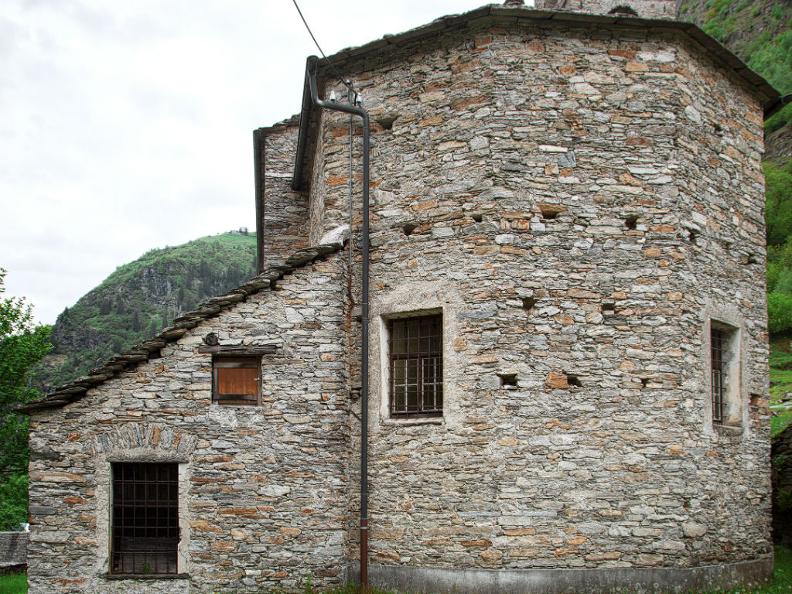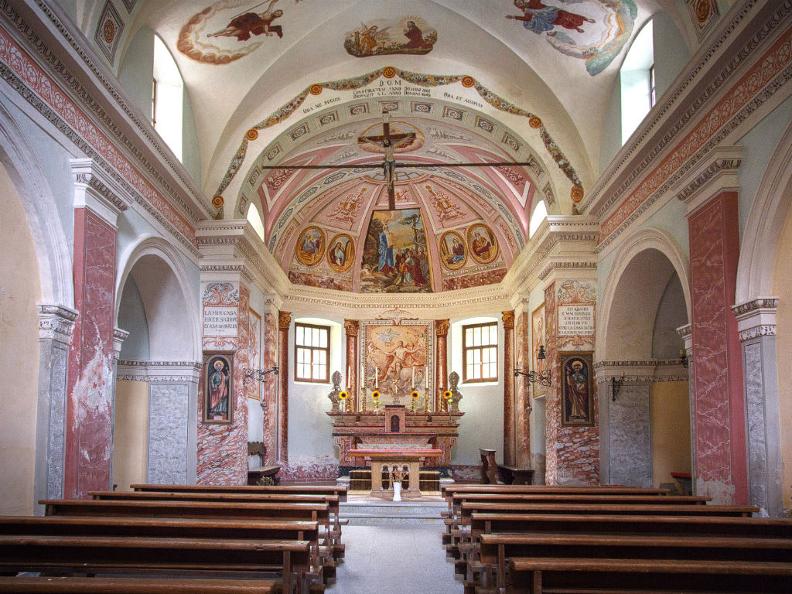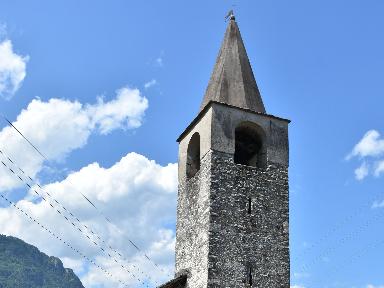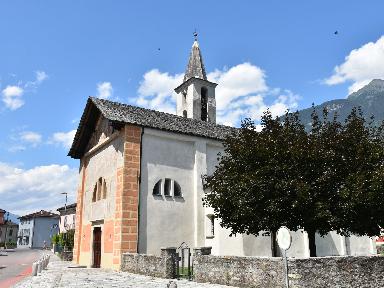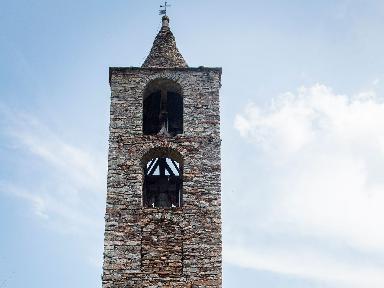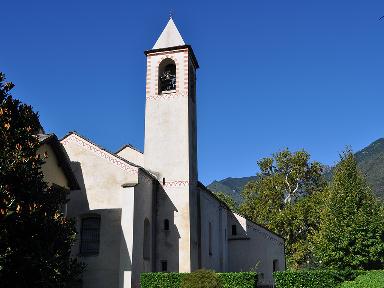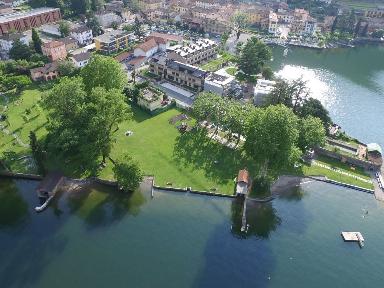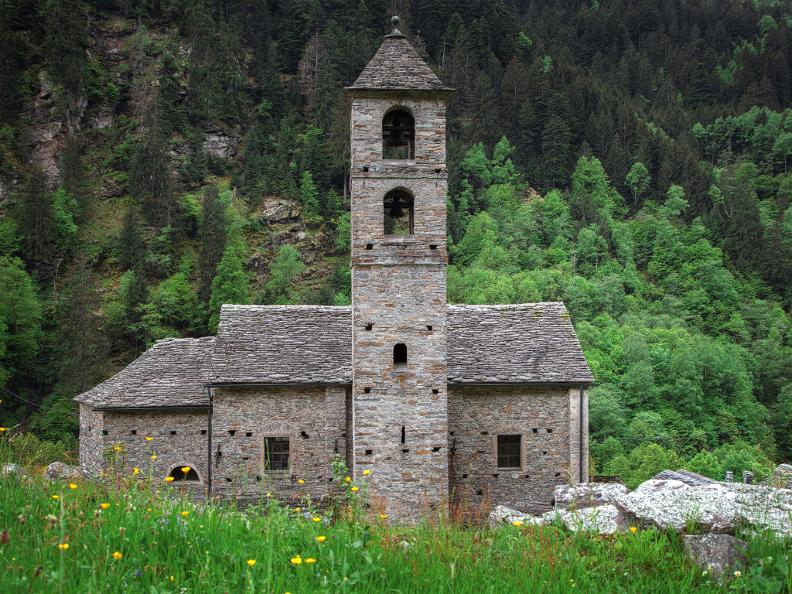
The church of San Giovanni Battista in Gnosca looks like a ruin. The building, already documented in 1202, originally depended on San Carpoforo di Gorduno and belonged to the diocese of Como. Only the bare walls of the ancient building have been preserved. The present building is the result of easily recognizable construction phases: the first church was an oriented hall and apse of the first half of the twelfth century which underwent a turn of the axis of 90° and a magnification towards the north, between the end of the fifteenth and first half of the sixteenth century. In 1627 the current rectangular choir was added and, to the west, the bell tower. The church was deconsecrated in 1783. Archaeological surveys were conducted in 1991.
Restoration in 1950, intervention of Tita Carloni and Angelo Martella in the years 1990-1992 aimed at consolidating the remains of the walls to restore legible form to the surviving structures and to facilitate access. The Romanesque building is characterized by the masonry in irregular ashlars visible in the south wall, today's facade, rhythmic by pilasters and divided into four mirrors crowned by blind arches, in the second and fourth compartment are preserved single-lancet windows perhaps later. The apse inside is vaulted, illuminated by two single lancet windows and separated from the nave by a triumphal arch. On the west wall, the portal with architrave is dominated by a blind arch; a similar portal was recomposed on the east wall. During the restoration, additions were made and roofs were covered with blocks of cement.
The Romanesque apse, whose covering of worked ashlars had been removed until the 1930s, was fitted with a new toothed apse with small shaped elements. The old floor was replaced with BKS blocks laid with a knife.
