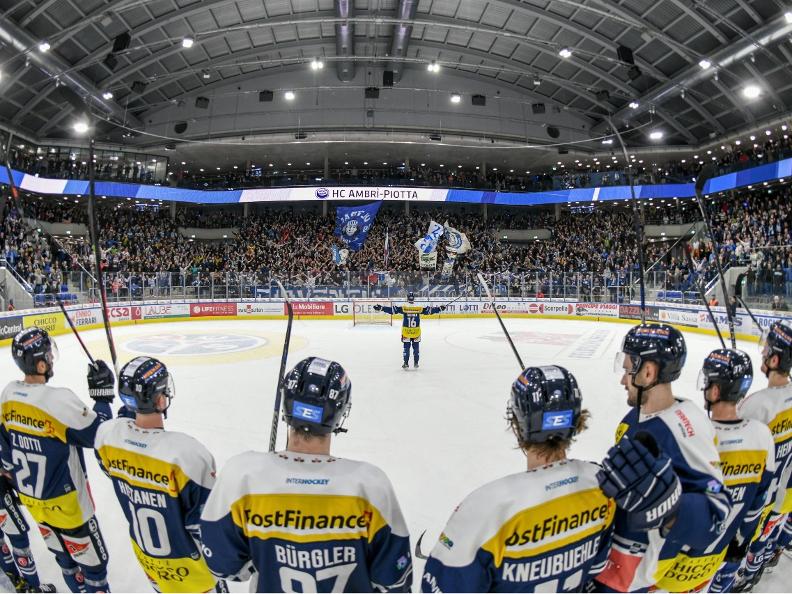
The new multifunctional stadium in Ambri, designed by architect Mario Botta, presents itself as a single compact building volume, as if it were a hangar added to the existing infrastructure of the nearby aerodrome. The barrel-vaulted structure has three floors above ground and a basement. The stadium hosts sporting and other events throughout the year.
The entrance floor houses the reception area for the public and divides the flow of visitors between the various spectator sectors with a total of 6775 seats.
On the first floor there is a restaurant with a view of both the playing field and the surrounding area. On the same level are various sales and service areas.
On the 2nd floor are the administration offices, the VIP skyboxes with an unobstructed view of the track, the smokers lounge and the TV broadcasting facilities.
The basement, with its changing rooms, toilets and training rooms, is reserved for the players. This is also where all the technical rooms, storage rooms and a public shelter with a total of 858 seats are located.
The refuge spaces can be used as changing rooms, storage rooms and, during the summer courses, as dormitories for the boys.
Features
- VENUES Sports on ice
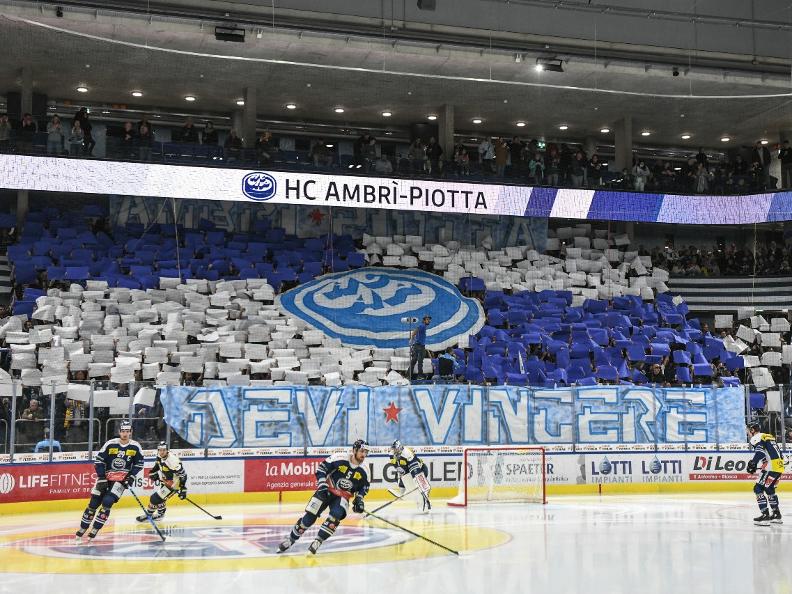
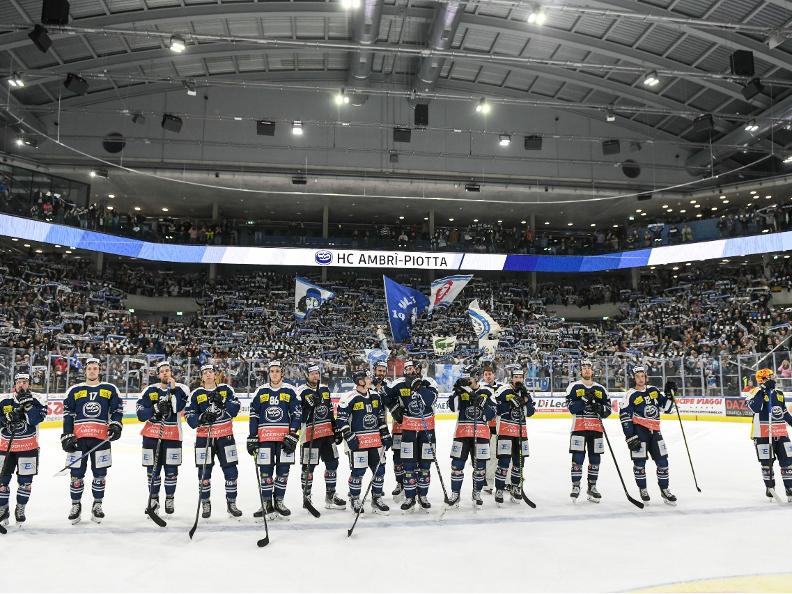

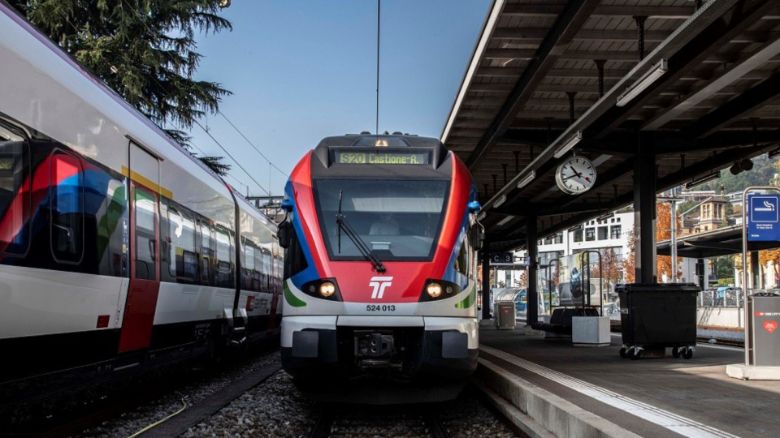
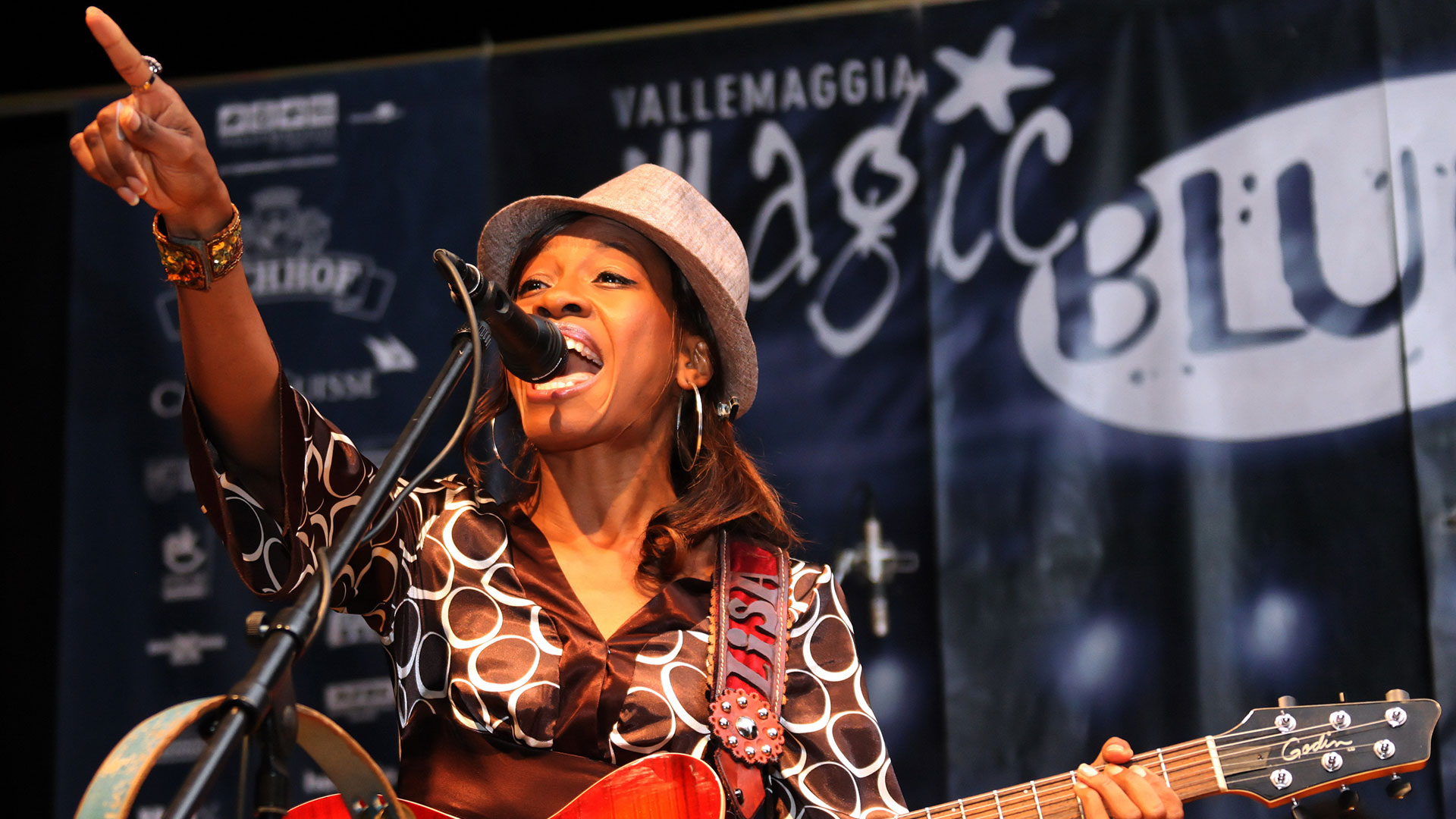
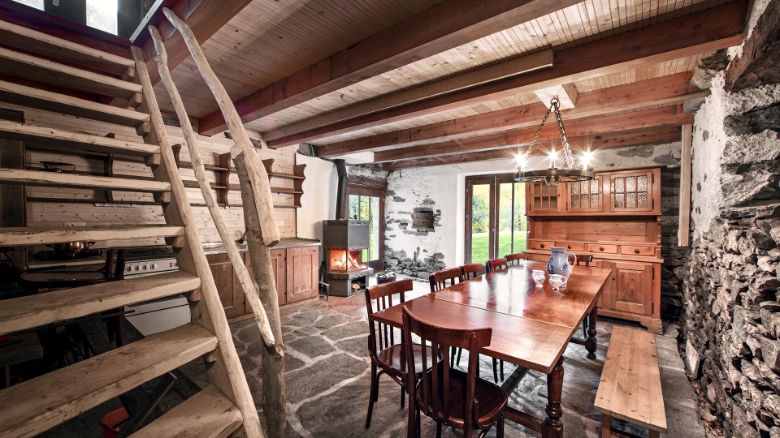

.jpg/jcr:content/IMG_7919_tagliata%20(003).jpg)